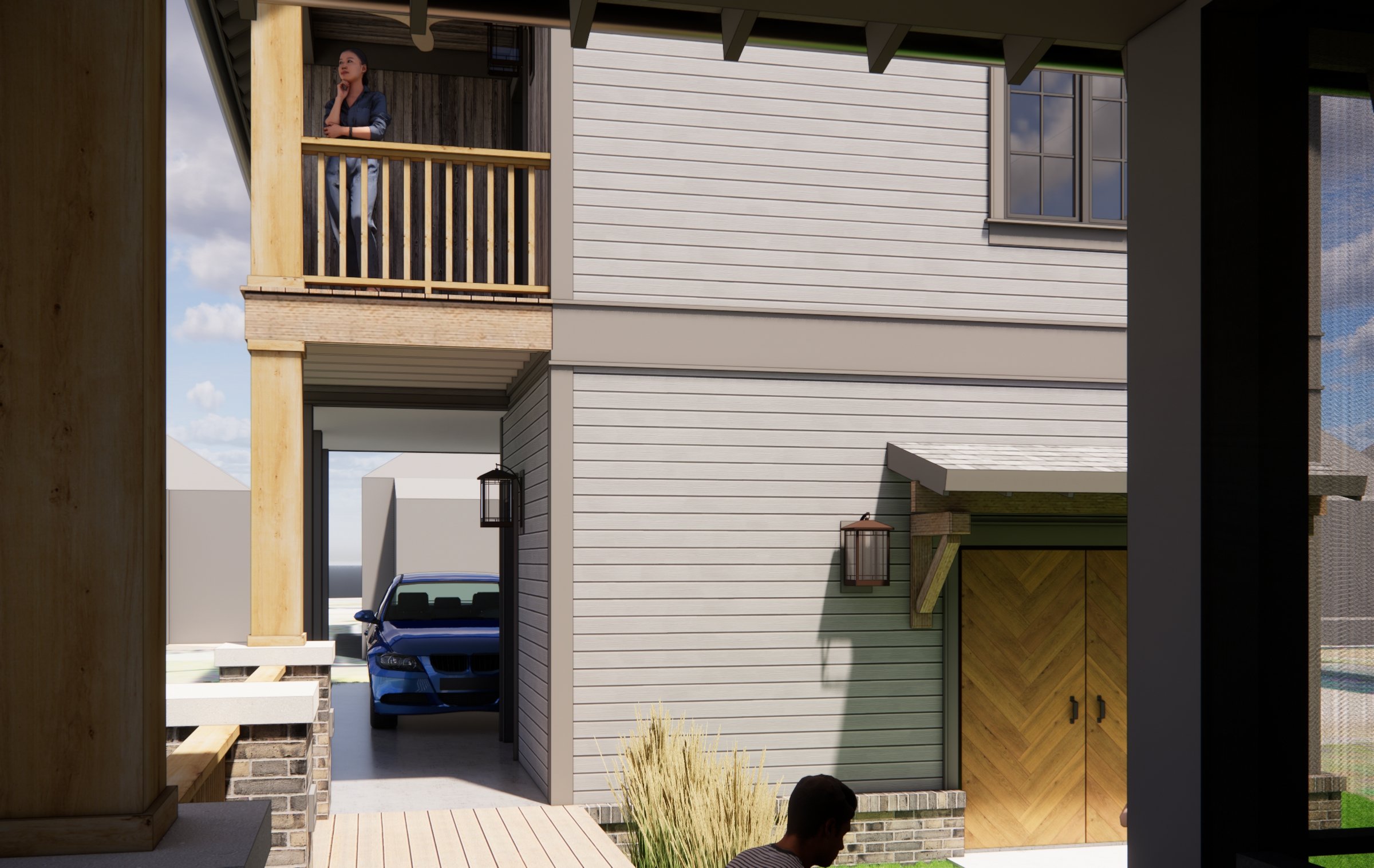
Urban Bungalow
URBAN BUNGALOW
Location: Chattanooga, Tennessee
Size: 2,500 SF
Status: Under Construction
Contractor: Waters Holland
Interiors: Novel Works, Missy Locklear
The client purchased a small urban lot in a popular southside neighborhood of Chattanooga to be used as a second home. They wanted a residence that would reflect both the character of the surrounding architecture and their own outdoorsy and environmentally-conscious personality. A traditional 1920’s bungalow became the model we used to discuss the features they desired. By providing a large and welcoming front porch, as well as warm exterior materials and architectural detailing, the home has a sense of timelessness often lacking in contemporary buildings. On the interior, a refined material palette creates a relaxing atmosphere. A small courtyard between the house and the DADU in the rear of the property will be used for gardening.











