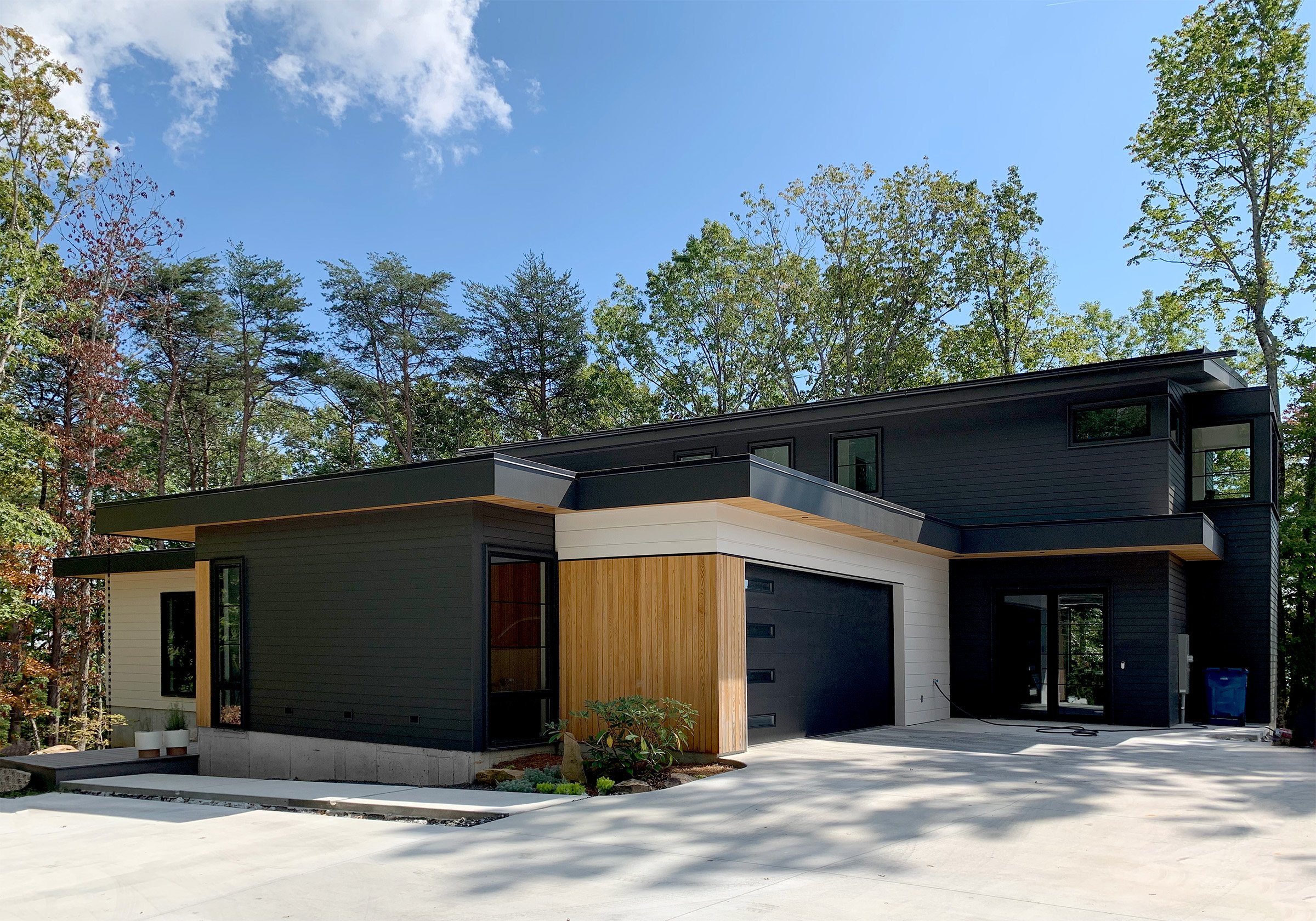
Triple Oak Residence
triple oak residence
Location: Signal Mountain, Tennessee
Size: 3,600 SF
Status: Complete 2023
General Contractor: Ronnie Bull Construction
For the Triple Oak residence, the client wanted to take advantage of the incredible views without sacrificing the mature trees. They also wanted to explore a modern design solution in contrast with the surrounding traditional suburban houses. The concept centered around maximizing the glazing on the south side, opening out to the Tennessee Valley beyond, and allowing the views to be revealed in the winter as the leaves fall. What is typically a visually bleak season then offers the best views. The exterior is noted by it’s clean lines, with warm cypress siding and soffits contrasting the neutral grays and whites. Generous roof overhangs provide shade on the south side of the house, while high clerestory windows provide warm diffuse light throughout the day. The neutral, gallery-like material interior palette allow the windows become artwork.











