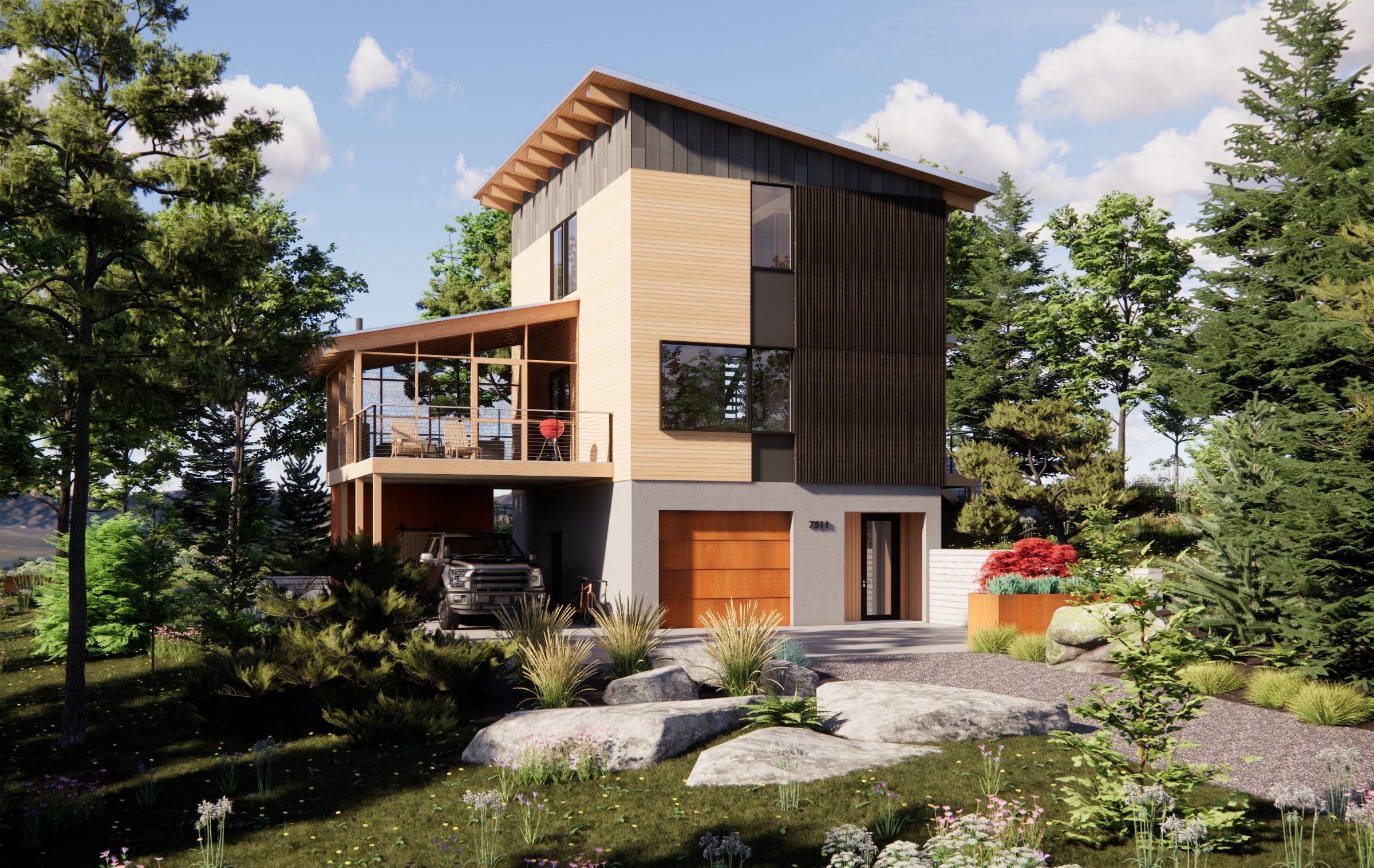
Tower Retreat
tower retreat
Location: TBD
Size: 2,300 SF
Status: Unbuilt
The Tower Retreat is a study for a small vacation home in the mountains. The clients are outdoor sports enthusiasts and desired a durable, compact retreat to escape to. A ground-level mudroom provides an ideal place to remove gear and clean up before moving upward into the house. Shoes, bikes, skis, climbing gear can all be stored in the entry/gear room. The mid level is the living and gathering space for the couple and their guests, while the upper level is reserved for the bedrooms.
A natural material palette was selected to honor the surrounding boulder-strewn landscape. Concrete, natural and charred wood, and weathering steel are perforated by strategically located windows, which provide views to surrounding forest and mountains beyond.











