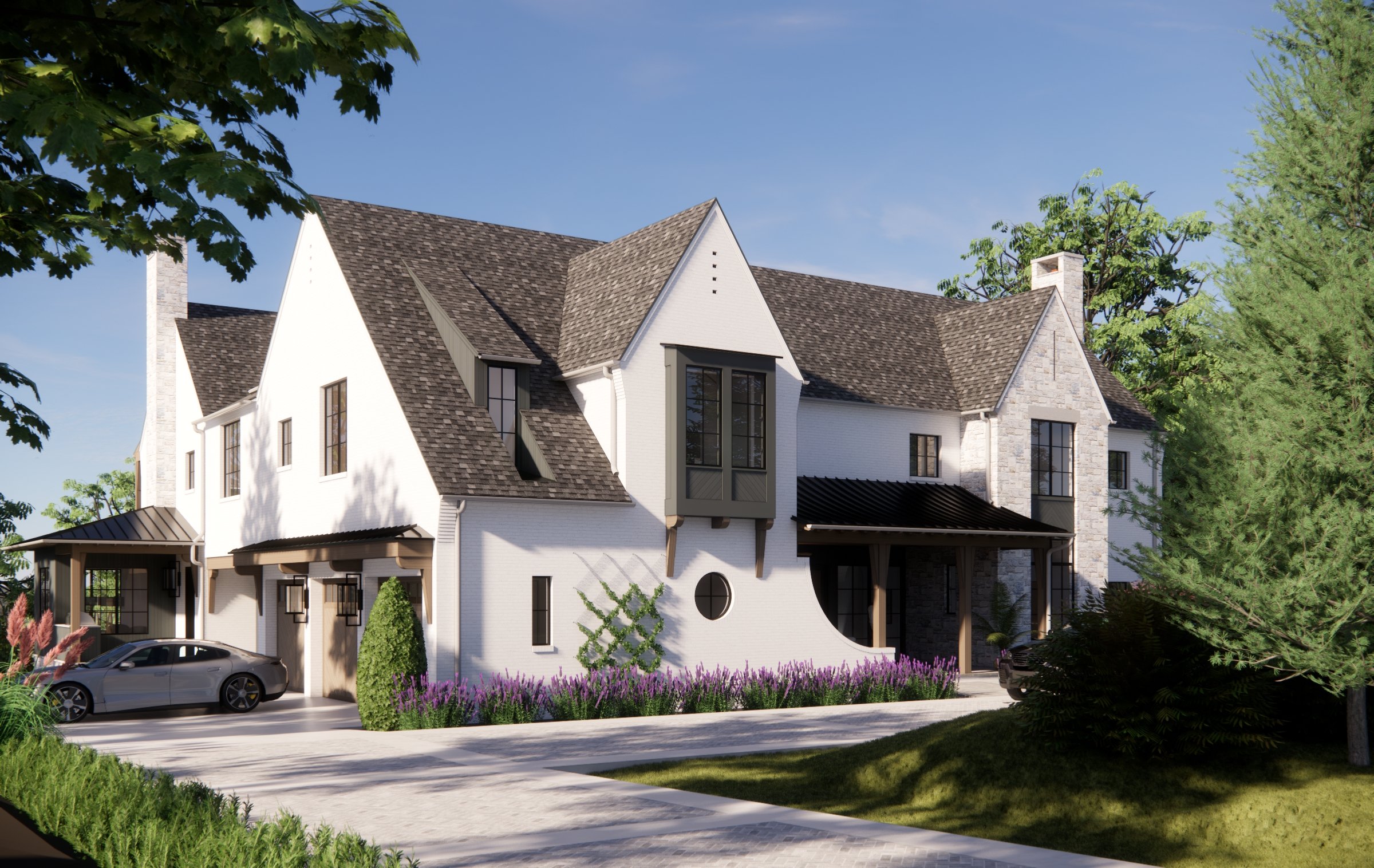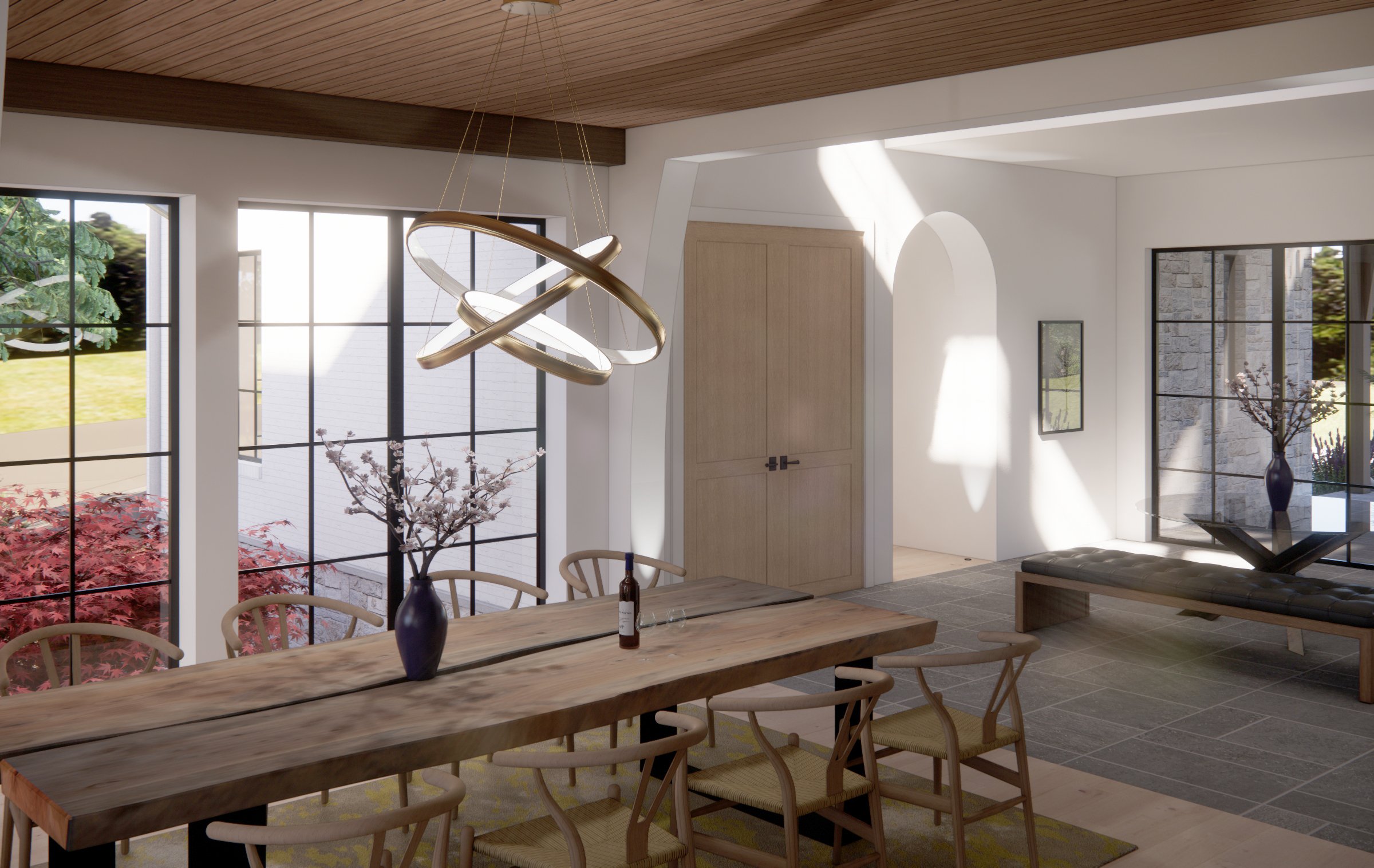
Falcon Bluff Residence
Falcon Bluff Residence
Location: Signal Mountain, Tennessee
Size: 6,000 SF
Status: On the Boards
Falcon Bluff sits on a bedrock outcropping on the top of Signal Mountain. The property has proven challenging to develop for residential use due to the geologic features and remains one of a few lots not occupied. The client desired a transitional style for the residence, with traditional forms and character for the exterior, and a clean minimal palette for the interior. Balancing the size of the client’s desired scope with the constraints of the property itself was the primary challenge. The spaces are arranged so that upon entering, the expansive view of the valley beyond is carefully revealed. The kitchen, living, and primary bedroom all located to take advantage of the incredible views, while the dining room, office and guest suite look out into the forested landscape with it’s large boulders.


















