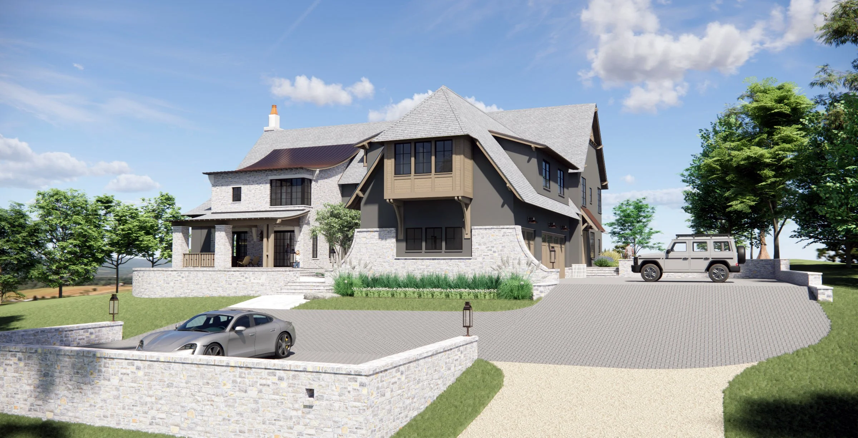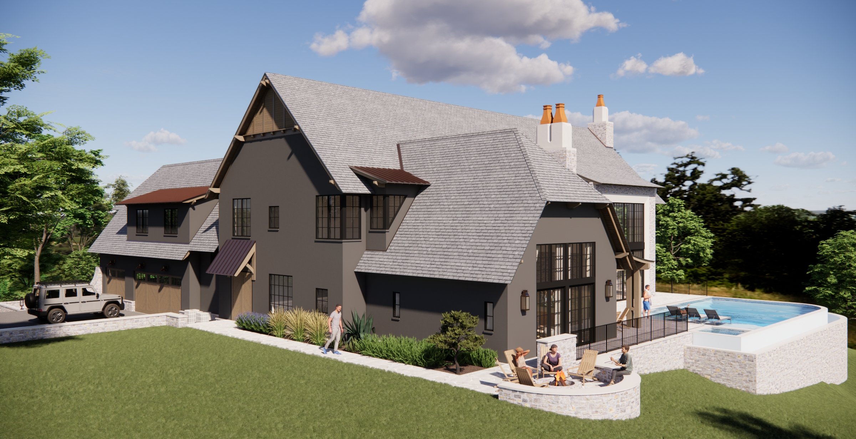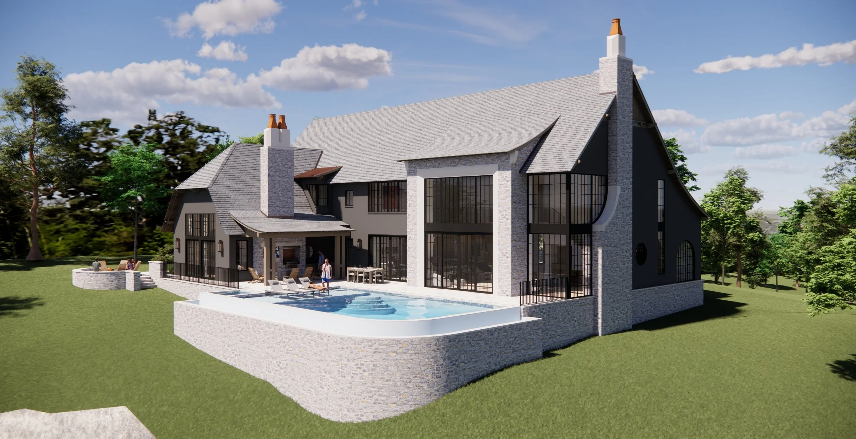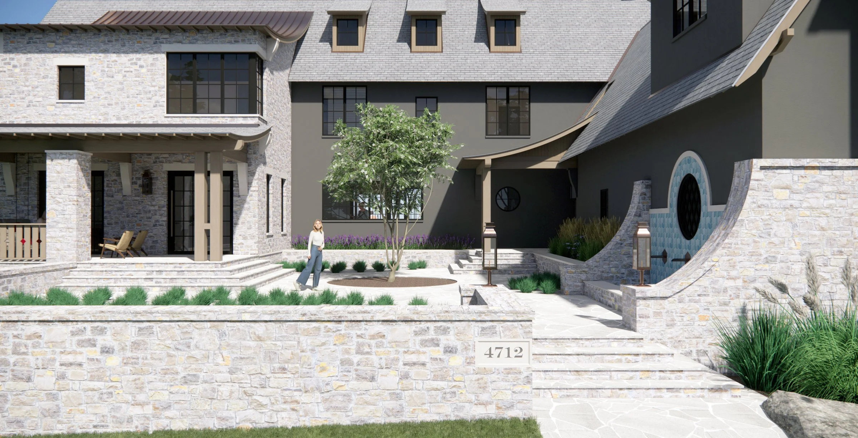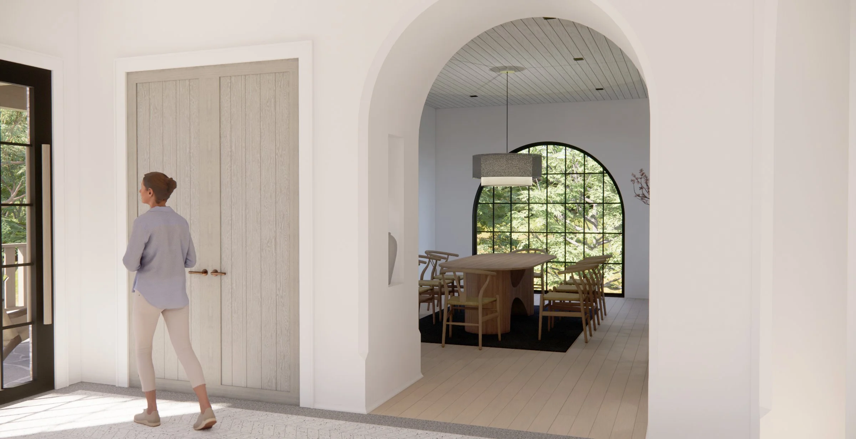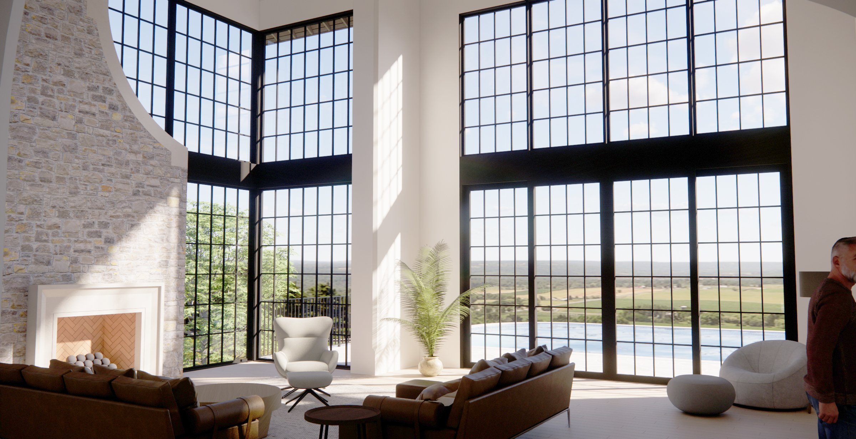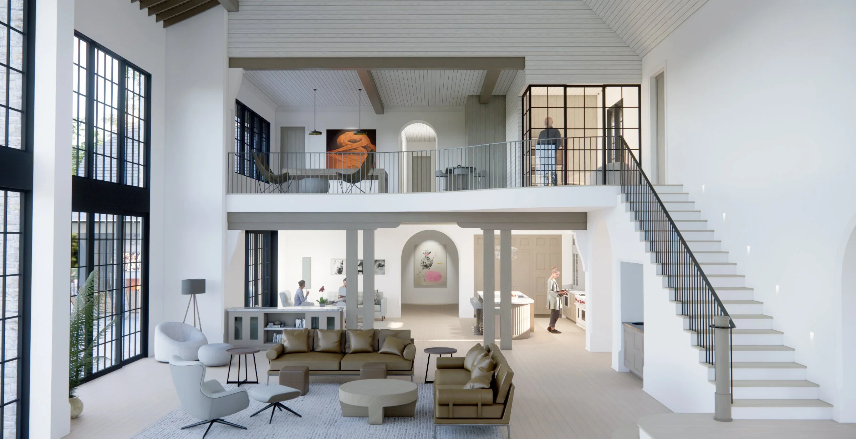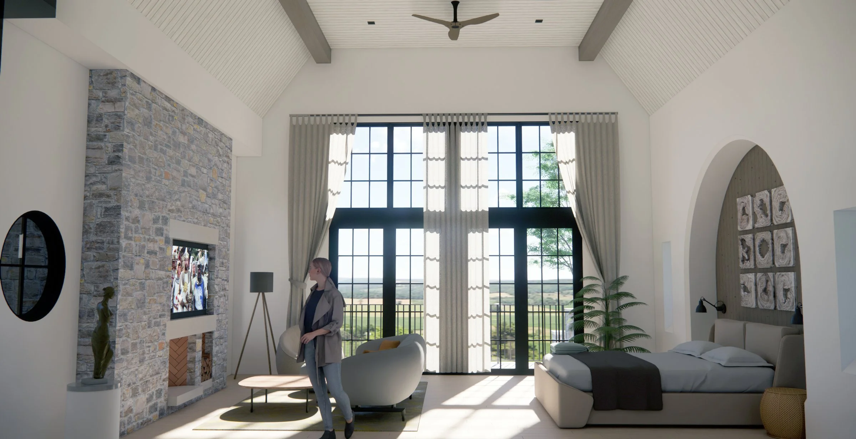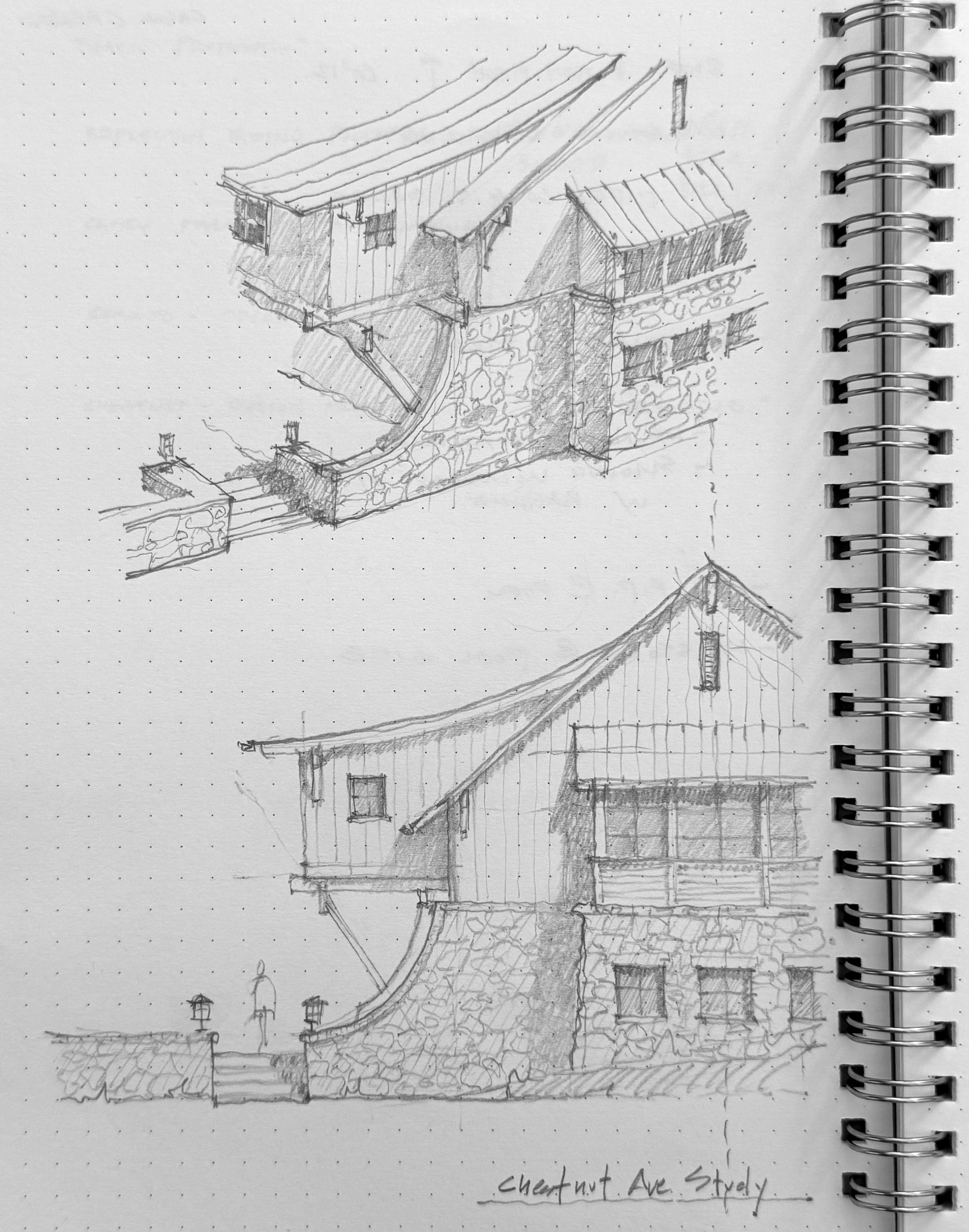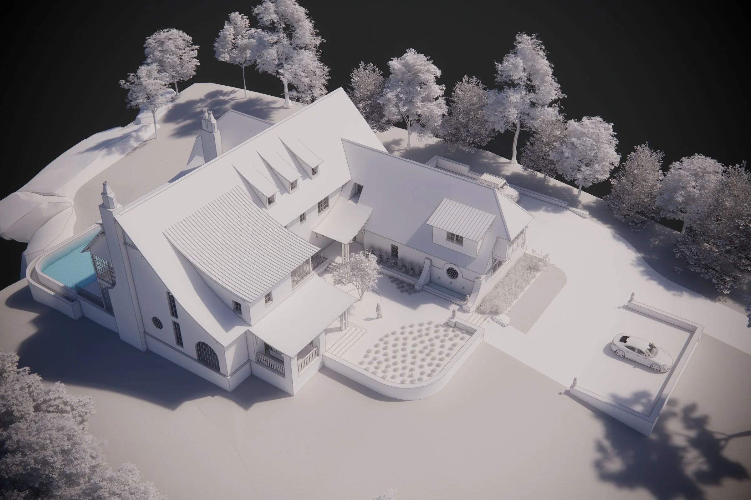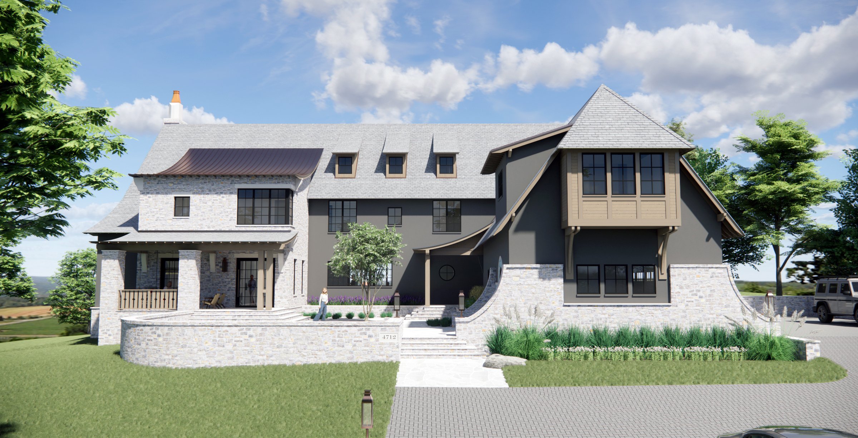
Chestnut Avenue Residence
CHESTNUT AVENUE Residence
Location: Walden, Tennessee
Size: 7,500 SF
Status: Under Construction
General Contractor: Jackson Builders
Interiors: Novel Works, Quinn & Co.
The Chestnut Avenue Residence is located on a premier brow-view lot on the top of Signal Mountain. The property is a long, narrow, 2-acre wooded parcel that culminates at the Cumberland Escarpment, 1,000 feet above Chattanooga. For this notable location, the client desired a traditional, yet unique, style for the residence, blending mountain materiality with traditional forms and character. Balancing the size of the client’s desired scope with the constraints of the property itself was the primary challenge. The narrow lot, and desire to maximize the brow views, led to a modified H-plan with the long axis of the house running parallel with the escarpment. The spaces are arranged so that upon entering, the expansive view of the valley beyond is carefully revealed. The kitchen, living, and primary bedroom are all located to take advantage of the incredible views, while the dining room, office and guest suite look out into the forested landscape with it’s large boulders. A large infinity-edge pool and hot tub will anchor the house into the bluff, while the stone, stucco and slate house rest just above in the landscape.

